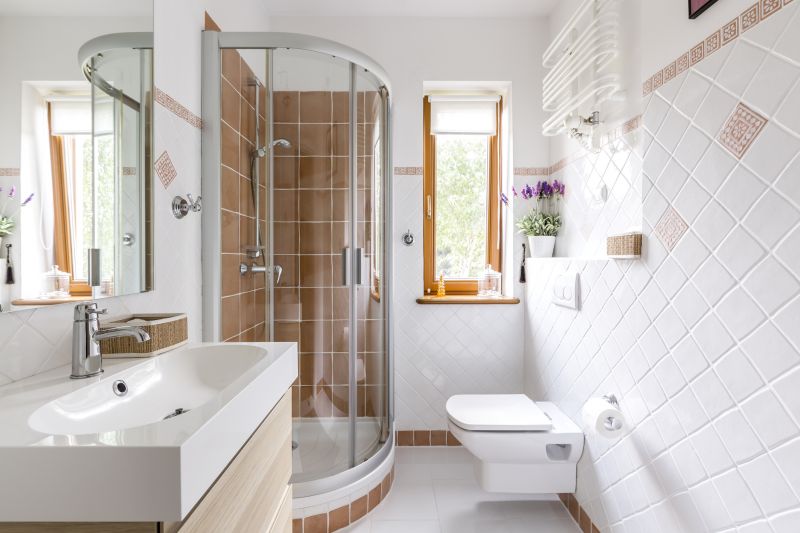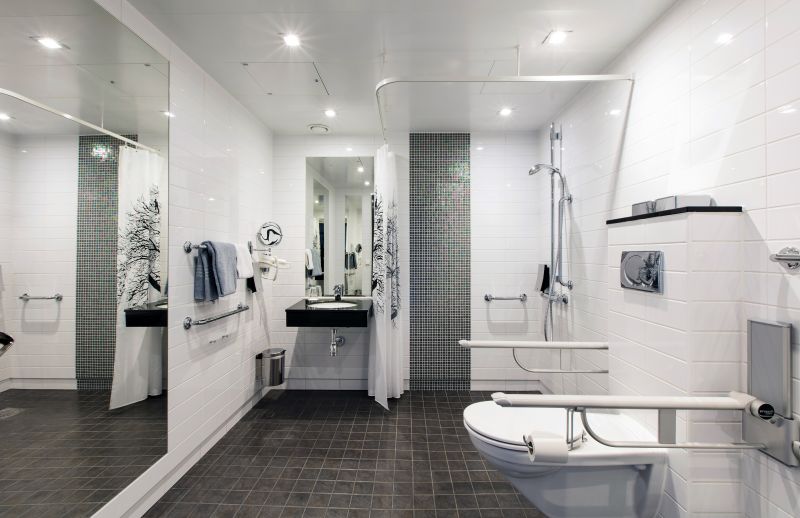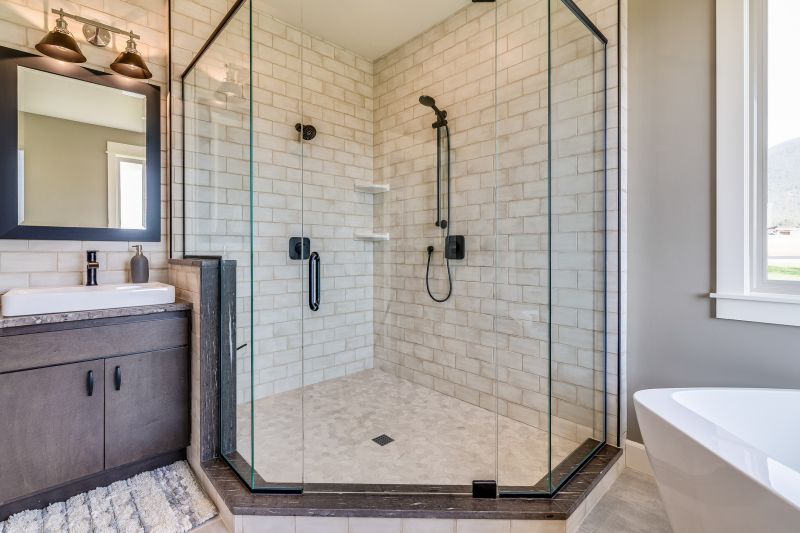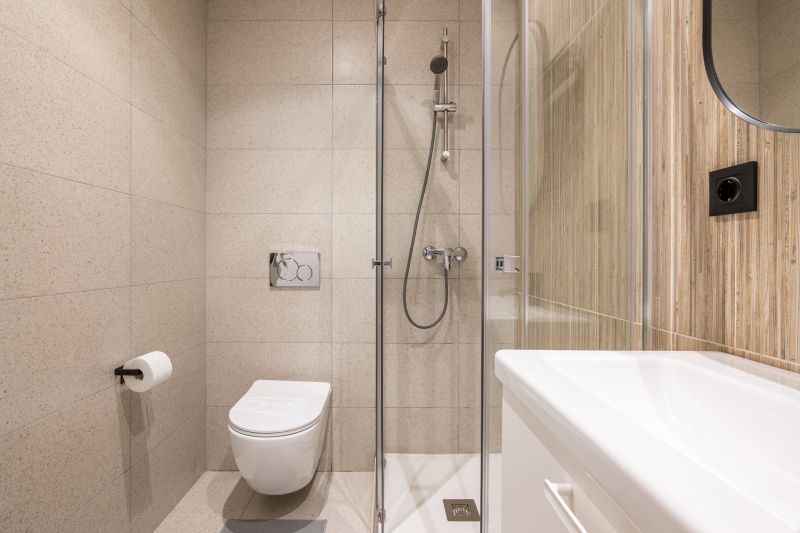Small Bathroom Shower Arrangement Ideas
Corner showers utilize typically unused corner space, allowing for more room in the rest of the bathroom. They often feature sliding doors or pivot designs to save space and provide an open feel.
Walk-in showers without doors or with minimal framing create a seamless look that visually expands a small bathroom. They can be customized with built-in benches and niche storage.




Choosing the right shower layout in a small bathroom can optimize space and enhance functionality. Corner showers are ideal for maximizing corner areas, freeing up the rest of the bathroom for other fixtures or storage. Walk-in showers, especially those with frameless glass, create an illusion of openness that can make a confined space seem larger. Incorporating sliding or bi-fold doors can also reduce the space needed for door clearance, further optimizing the layout.
Material choices and design elements play a significant role in small bathroom shower aesthetics. Light-colored tiles and large-format panels reduce visual clutter and reflect more light, making the space feel airy. Clear glass enclosures eliminate visual barriers, while textured tiles or accent strips add visual interest without overwhelming the small space. Thoughtful placement of fixtures, such as showerheads and shelves, ensures functionality without sacrificing space.
